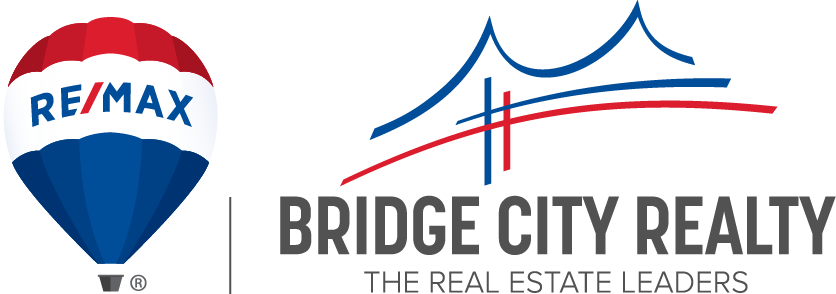I have listed a new property at 330 Silverwood RD in Saskatoon. See details here
Building and Land for Sale!! Rental income opportunity! Become the owner of a prime 2400 sqft commercial property featuring Silverwood Convenience Store and restaurant. This well-established location comes fully equipped with all necessary kitchen appliances, offering a seamless transition for new ownership. The convenience store provides a wide range of products, including lottery tickets, tobacco, fresh bakery items, ice cream, and slushies. Located near rental apartments and an elementary school, this property enjoys high foot traffic and a steady customer base. Don't miss this exceptional investment opportunity in a thriving neighborhood. (PS- if interested in purchase of business, see MLS SK028270)
